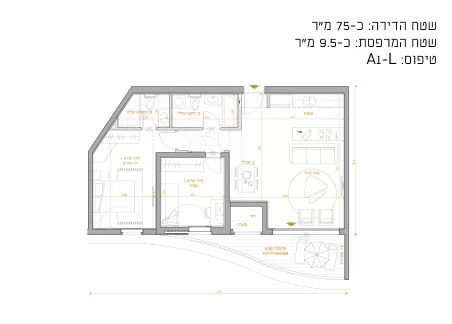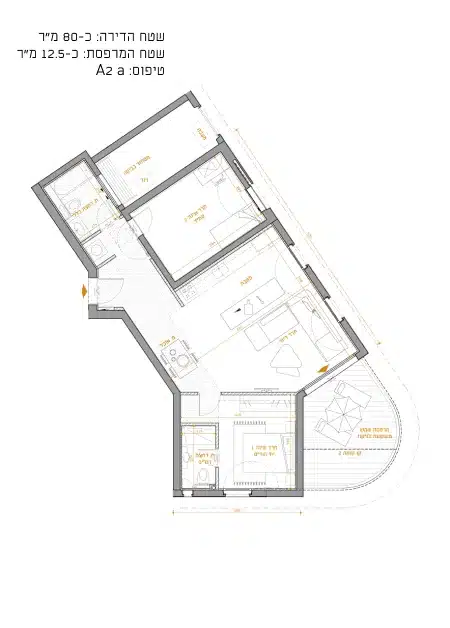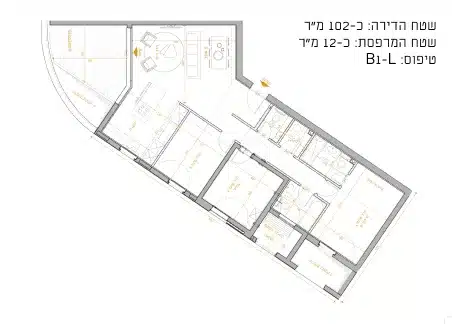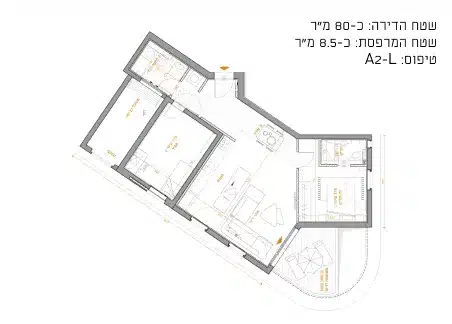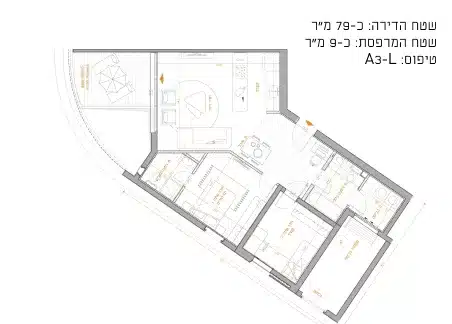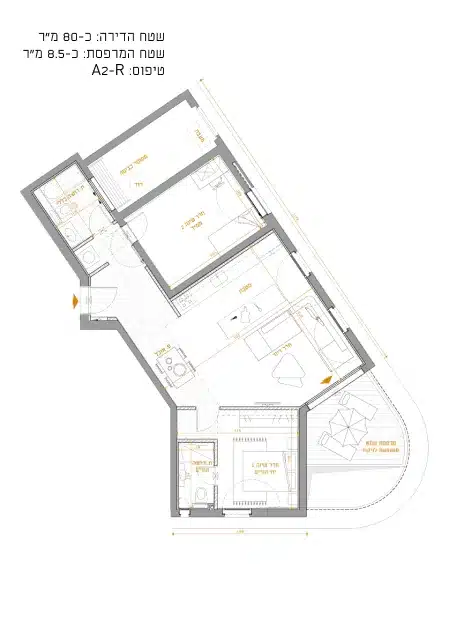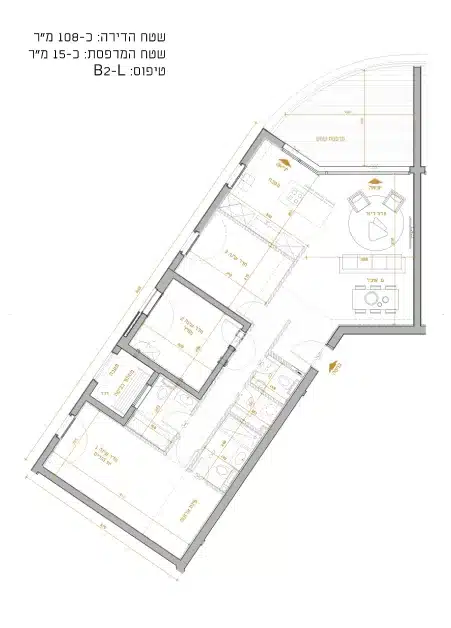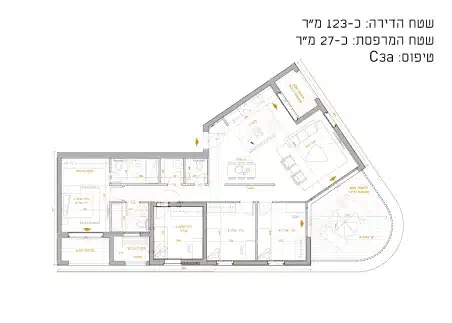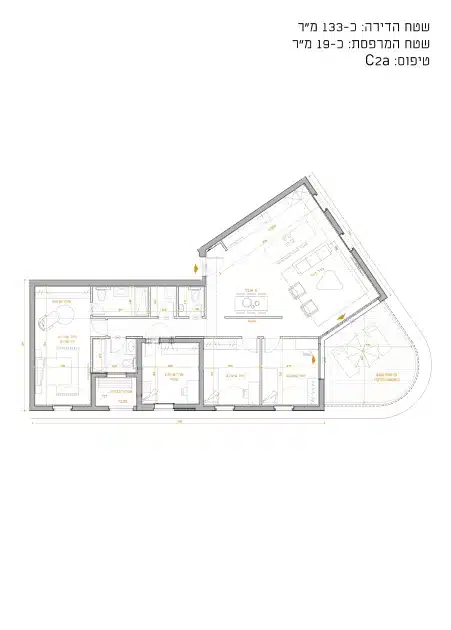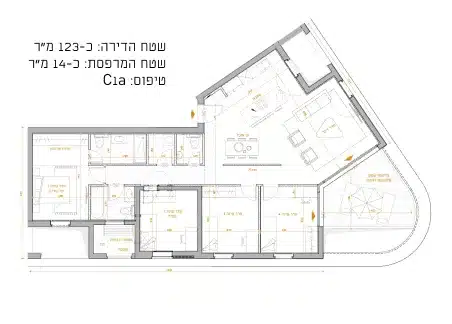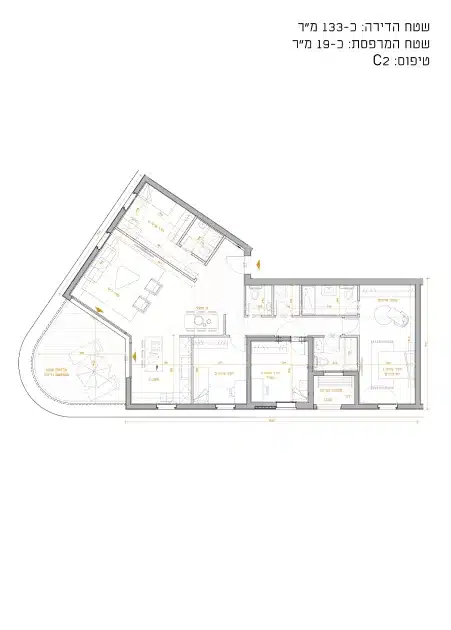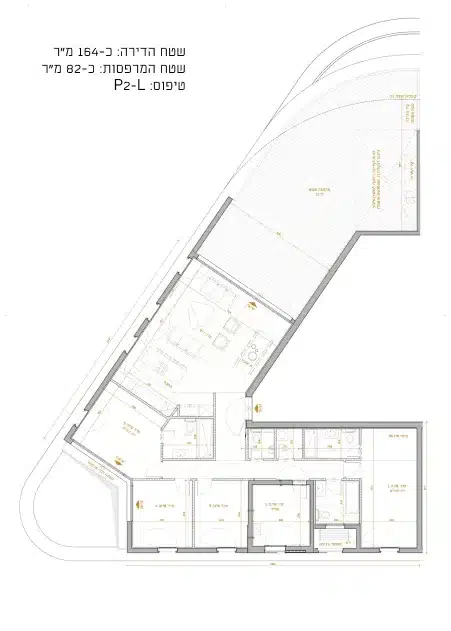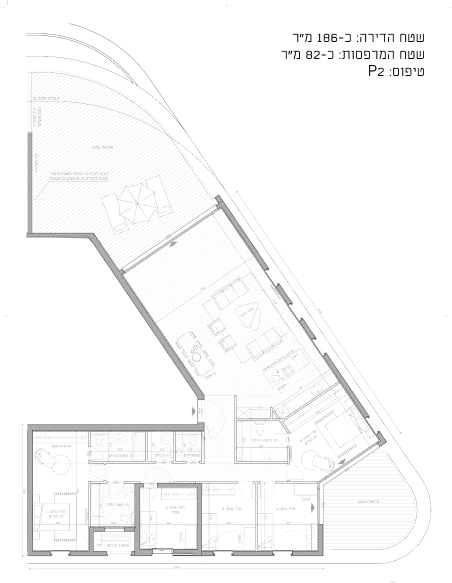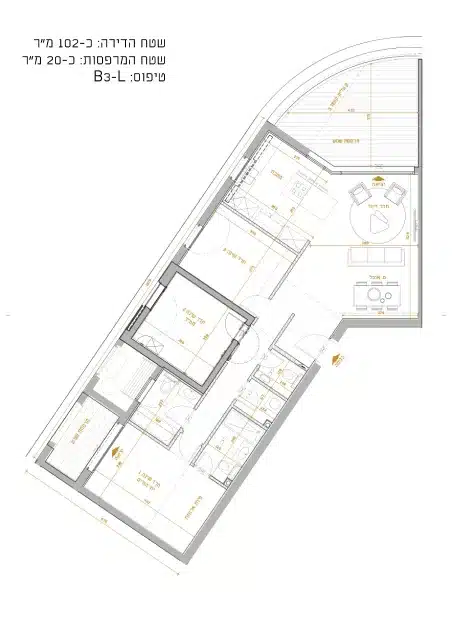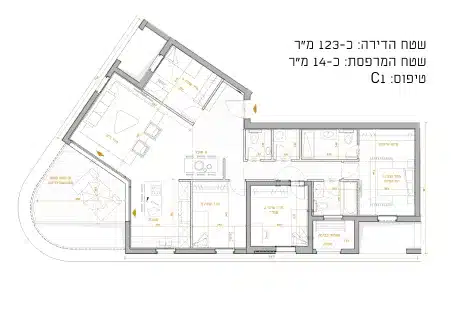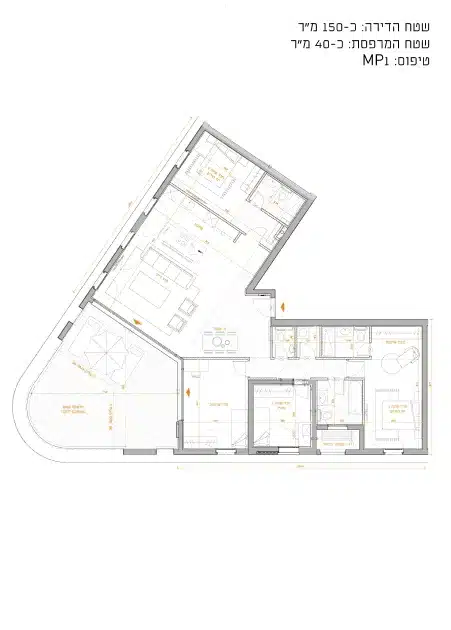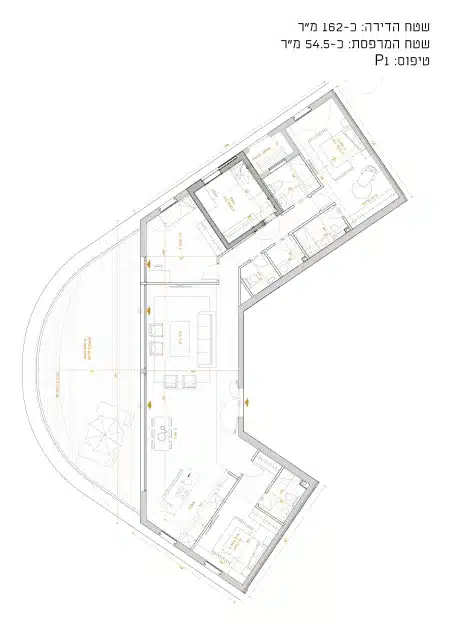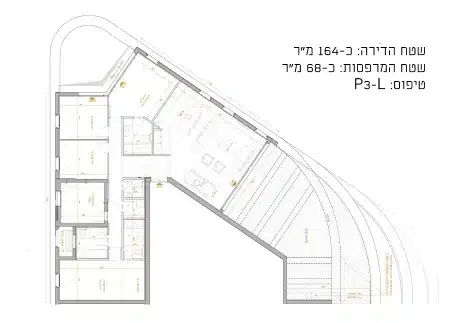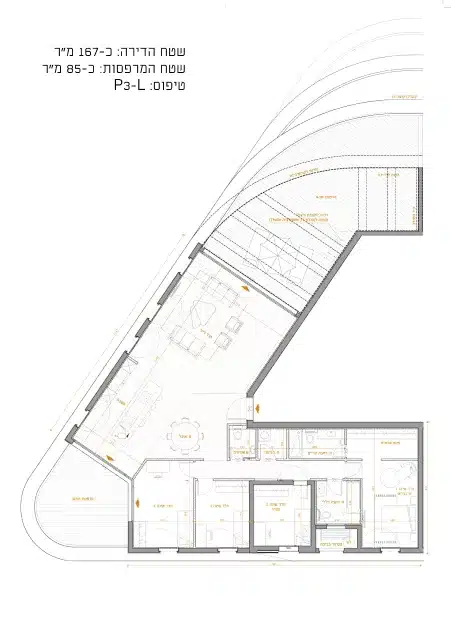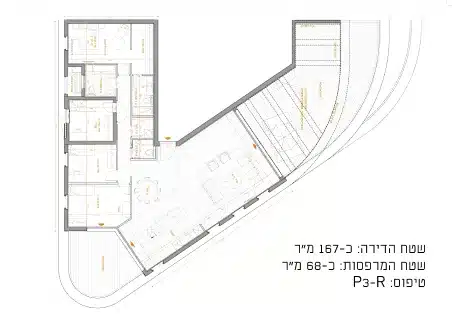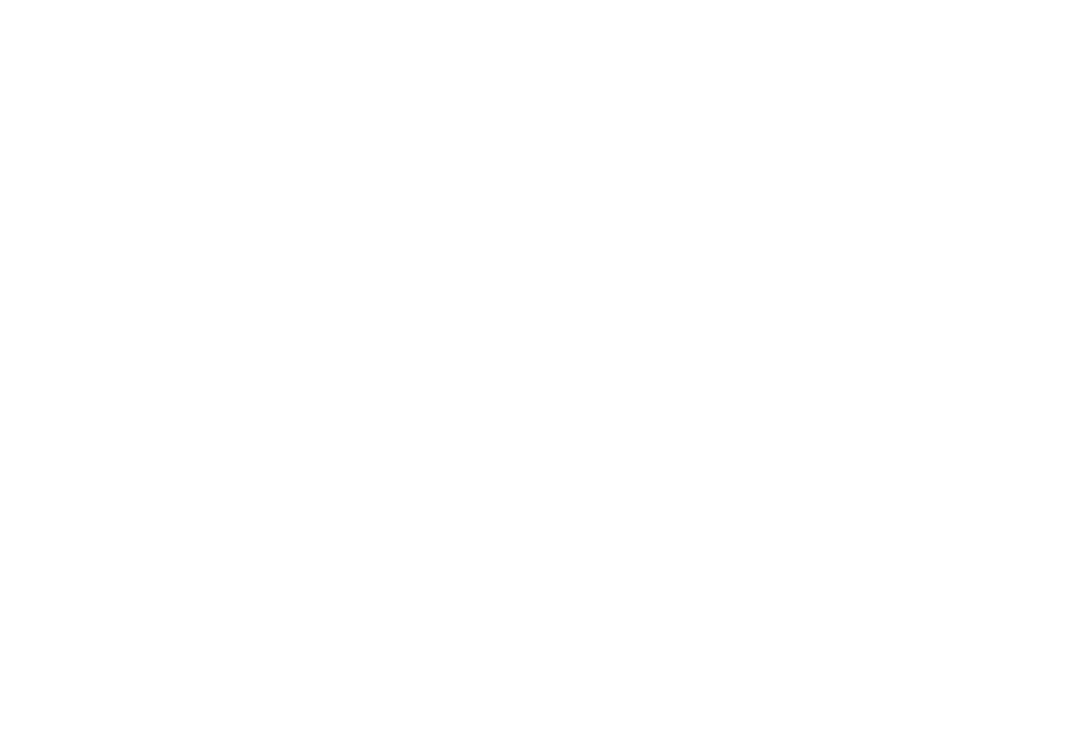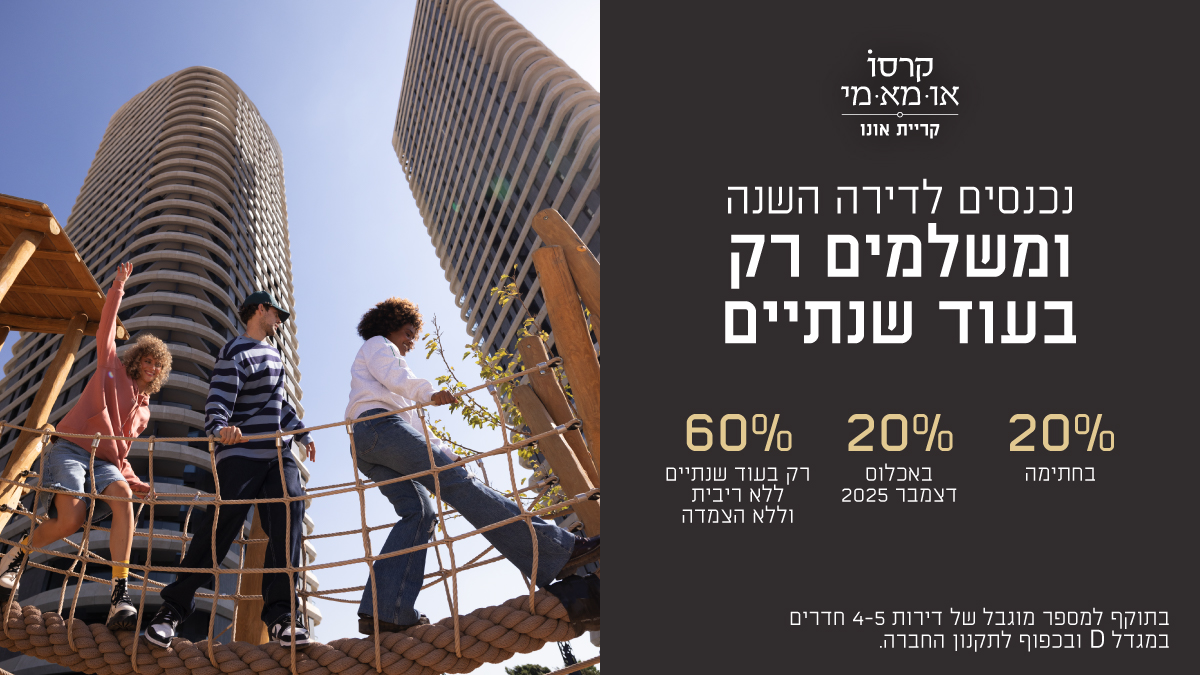Umami
A residential experience for cooking and hospitality lovers
The Concept -Project Umami
The Umami compound is much more than a residential complex. It is a residential experience where all the flavors are exciting, uplifting, powerful, and unique and where you can host your loved ones in the best atmosphere to accommodate your lifestyle.
Umami – A new world of opportunities
[]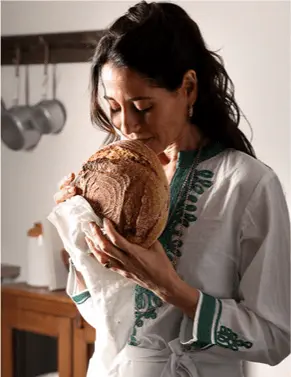
The Facilities
We understand that an authentic experience awakens all of the senses, and that is what we have created for you at Umami.
With a private park covering almost 20 dunams with fruit trees alongside spices, a wine room with a private booth for each apartment, and a hosting equipment room in each building, offering tables and chairs for you to borrow for private events.
Just like the food, the right experience depends on the dosage. The correct balance between the apartment, the kitchen and the shared spaces creates a new picture, enabling you to live life to the fullest.


The Kitchens
All of the kitchens were designed with close and extraordinary cooperation with the project’s culinary advisor, Limor Laniado Tirosh, who contributes a unique perspective on local cooking, and between interior designer Karen Reuveni of “Reuveni Architects,” who added the secret spice that combined everything into an urban and modern lifestyle.
Inspired by industrial design for optimal convenience, the kitchens merge completely and neatly with the hosts’ needs. Expansive countertops, easy-to-clean tiles, ample storage spaces, various shelves, handling areas, drawers, hooks, and other solutions enable you to grab, cook, clean, and arrange everything at the pace that you set for yourself.
The Apartments
The apartment layout lets cooks maintain eye contact with their guests and remain engaged with the event. Aiming to ensure significant connection, the kitchen, living room, and Balcony are planned and designed as a single, holistic, and vibrant unit, comprising the heart of the apartment. To empower the hospitality options. Each apartment has a broad balcony overlooking a fantastic view, including facilities for planting a private spice garden with an inherent irrigation system.
The Surroundings
The Umami Compound is the flagship project at the new Neot Ariel Sharon Neighborhood. The light railway station at the entrance to the neighborhood, Rte. 471 and the entrance to Kiryat Ono all provide a winning location, and that is just the beginning. A fully occupied commercial center, innovative athletic courts, kindergartens, a democratic and religious elementary school, synagogue, large concert hall and other compounds are planned in the upcoming year, dedicated to education, community and society.
And what is the true flavor that entices all of the senses? A 50-dunam verdant park where you can enjoy hikes, afternoons with the kids and new and fascinating outdoor experiences for the entire family. The residential areas of Kiryat Ono are expanding and compound residents only stand to gain. Every corner of the neighborhood will offer quality infrastructures and convenient access for pedestrians, cars and cyclists, and you can begin to imagine all of the wonderful ways for you to meet your loved ones.
The Architects and Developer
Yaski Mor Sivan
Building planning was assigned to the leading Yaski Mor Sivan architectural firm, known for its high and uncompromising standard of architectural planning. The firm designed many prominent buildings in the past decade: Azrieli Center, YOO Towers, Akirov Towers and Electra Tower in Tel Aviv, BSR Towers in Ramat Gan, Ir Yamim Mall in Netanya and various projects in Israel and abroad.The Architects and Developer
Yaski Mor Sivan
Building planning was assigned to the leading Yaski Mor Sivan architectural firm, known for its high and uncompromising standard of architectural planning. The firm designed many prominent buildings in the past decade: Azrieli Center, YOO Towers, Akirov Towers and Electra Tower in Tel Aviv, BSR Towers in Ramat Gan, Ir Yamim Mall in Netanya and various projects in Israel and abroad.
Carasso – Imagine a lifestyle
Carasso is a real estate development company operating since 1933 and is considered among the oldest and most experienced in the Israeli economy. The company has left its mark on hundreds of residential, commercial, office, and high-tech projects
In recent years, the company has been developing its resources to create, plan, and erecting a variety of advanced projects reflecting an aspired and contemporary lifestyle, providing exceptional living experiences based on comprehensive cultural research, a deep understanding of the target audiences, and close attention to their fixed and dynamic needs.
The Blog
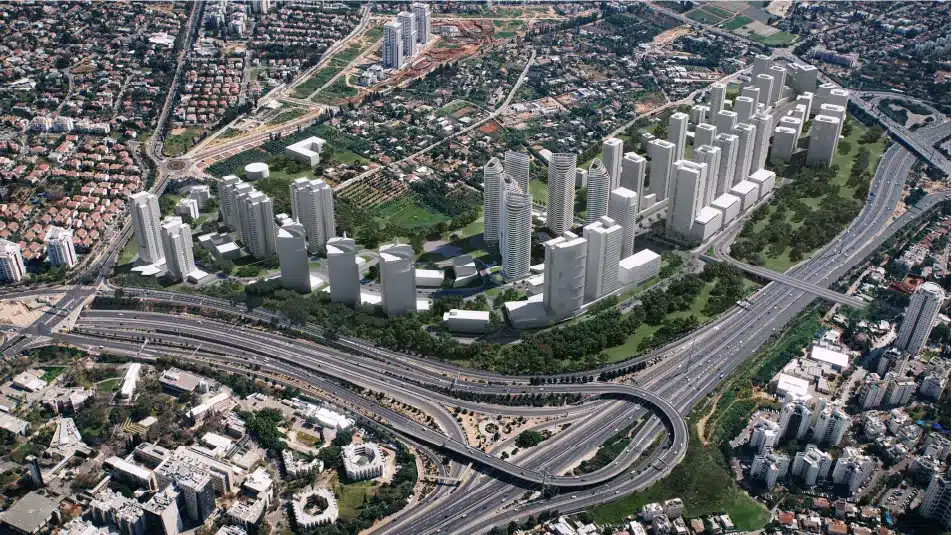
First taste of the next real estate opportunity
Many know how to see the big picture, but the true wisdom is undoubtedly being able to identify the fascinating trends beneath the surface right
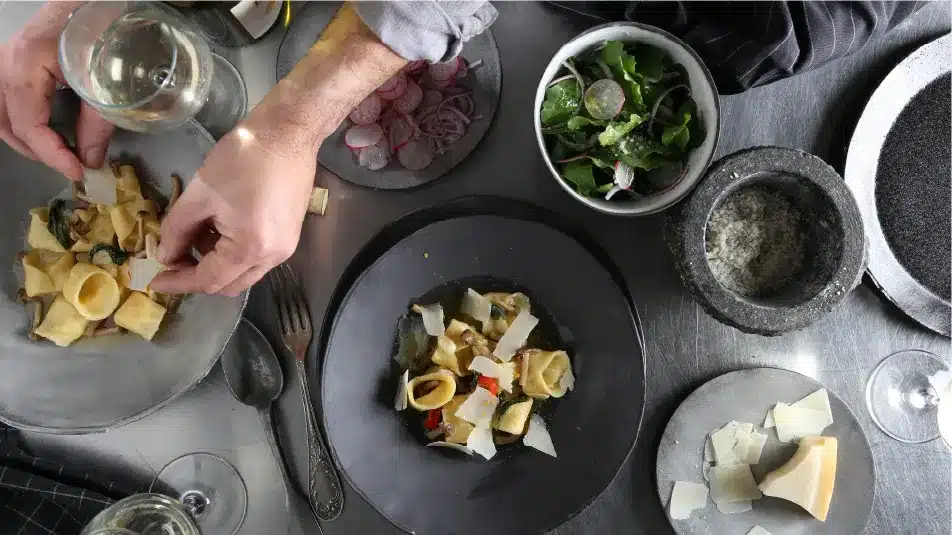
Umami Project changes the Rules of Hospitality
There are many among us whose passion for hospitality has, in recent years, soared to heights even they could not imagine reaching. So, what happens


